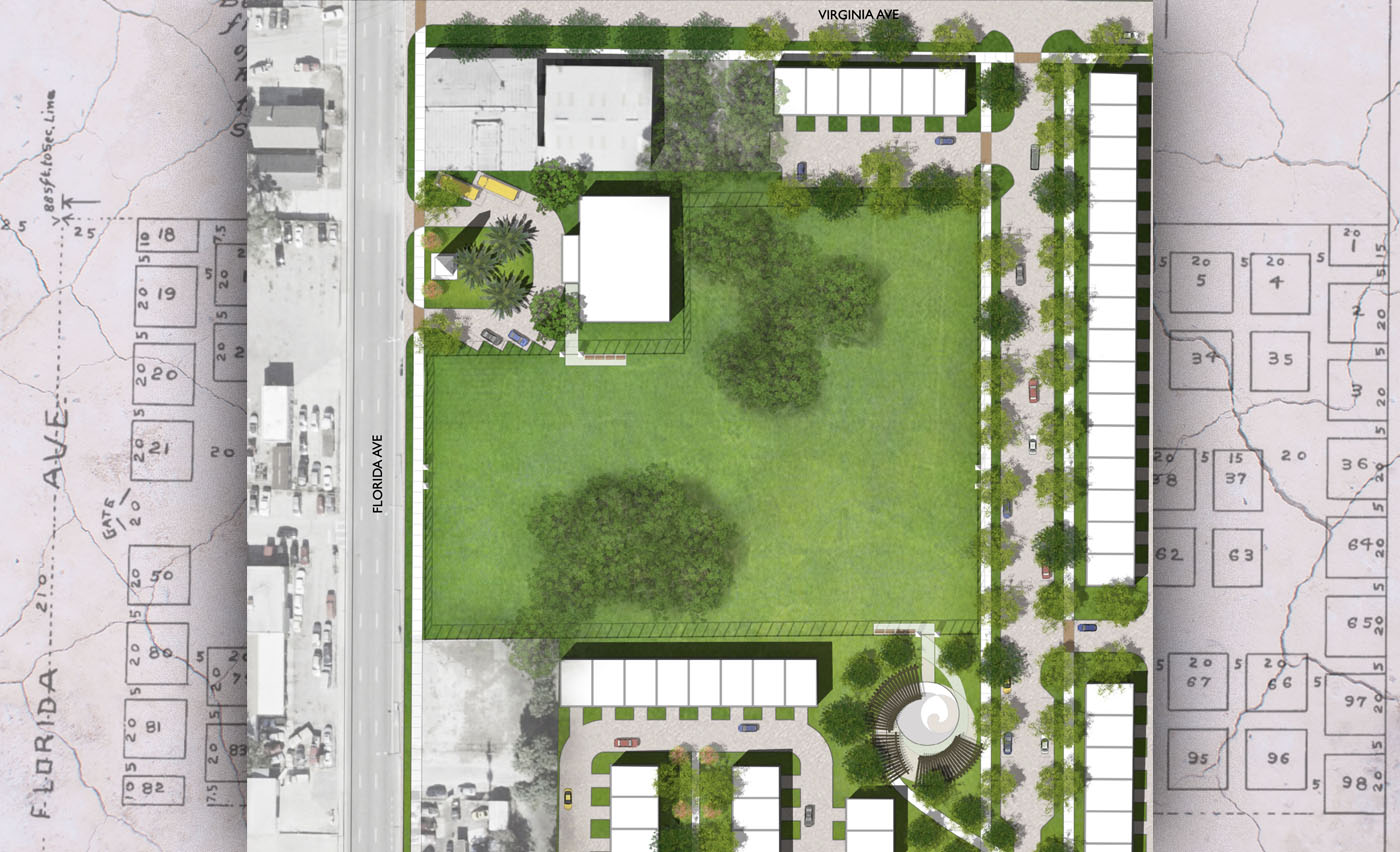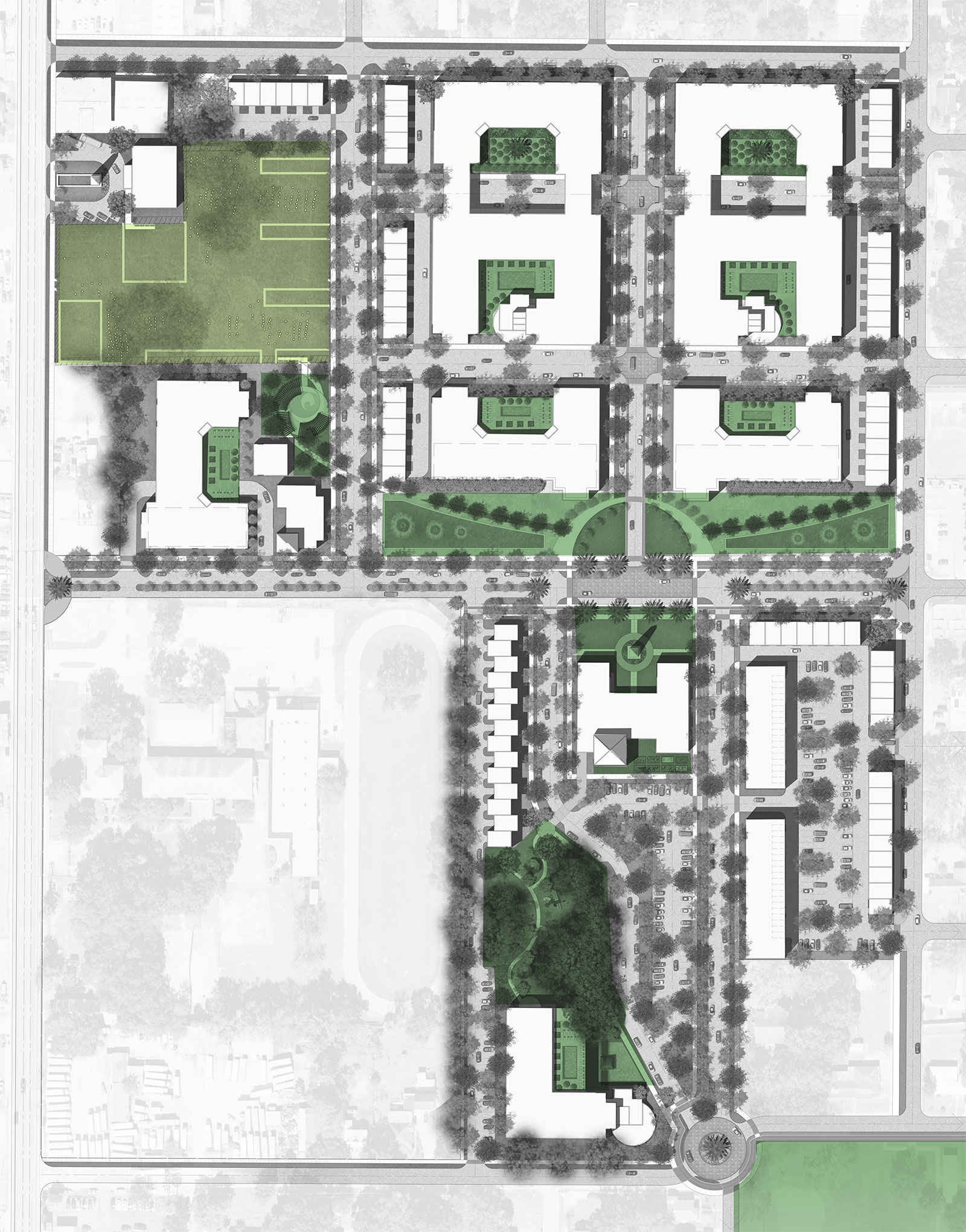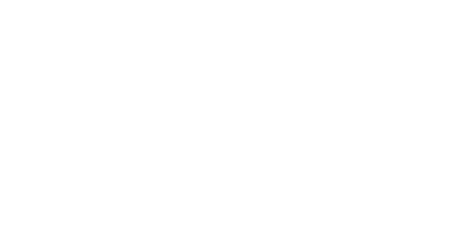
Thanks to everyone who attended our celebration! We are honored to have been a part of this planning phase and are still looking for feedback from residents and neighbors. Please share what you're most excited with us.
Welcome to the official website for important updates and participation opportunities regarding the new Robles Park Village Master Plan. Creating a successful fresh vision for this historic community requires active input from local residents. Please sign up for our e-newsletter and follow us on social media for important information about progress and public meetings.

Collaboration Effort
Zion Memorial Workshop
Out team gathered with community members, residents, and experts to discuss options for the memorial on Zion's historic land. Three concepts of varying styles were presented along with a museum option for the adjacent lot. Our presentation is available here for download.
Download PresentationMemorial Update
Zion Park Research Report
Zion Cemetery's troubled past is an opportunity for us to do better. We have met with residents, locals, and archaeologists to ensure we have a clear picture of what happened and what needs to be done to make it right. We've researched meaningful monuments and resources and have commenced the creative concept phase of the project.
View Zion Report
The Neighborhood
Transforming Robles Park
Robles Park residents deserve high quality and comfortable housing with convenient access to healthcare, education and groceries. We’re planning up to a thousand new homes in which you’ll be proud to live. A network of parks with meaningful public art will connect neighboring families, and on-site support facilities will assist residents with their medical and financial well-being.

The Master Plan
With deep respect for the responsibility of shaping a revitalized neighborhood that unites generations, we’re eager to listen and share. Our team is excited to plan an even brighter future together.

Connected Community
Welcoming open green spaces link townhomes, senior living accomodations and affordable apartments in a modern township. The well-equipped fitness center and abundant food market are conveniently located for all.
Rich History
The cultural heritage of these grounds is interwoven with the landscape architecture in a tapestry ofshared spaces, including the Zion Memorial Gardens, Celebration Park and Memorial Walk. We honor the pastwhile striving for a better tomorrow.
*Diagram is not final plan, it is meant to create discussion.
About the Team
The Tampa Housing Authority has selected the team of Baker Barrios Architects (BBA) and Property Markets Group (PMG) to develop the new master plan for Robles Park Village. This plan is intended to create up to 1,000 new high quality affordable homes, with public spaces and support facilities focused on both physical and financial wellness for residents. Community members are strongly encouraged to participate in the planning process by completing the Resident Survey, attending public meetings, and engaging with staff at the on-site planning office.
Project Timeline
-
Discovery
October
Phase 1: Project Initiation
Community Wide Survey | Community Workshops (On-Site and Virtual) | Steering Committee Formation & Kick-Off
Download Phase 1 Report -
Research
November
Phase 2: 2a Analysis/Visioning | 2b History/Messaging
Focus Groups Workshops - Education, Jobs & Economic Vitality Housing, Health & Wellness, Transportation / Connectivity, Safety & Security, History / Art & Culture, Zion Park & Open Space
Compile Gathered Information | Develop Study Reports & Recommendations | Branding & Naming Concept/Development
Download Phase 2 Report -
Exploration
December
Phase 3: Variables & Scenarios
Study Pillars | Create Vision Plan | Explore Strategy + Methods
Download Steering Committee Update -
Refinement
January
Phase 4: Shared Vision Plan
Continued Focus Group Meetings | Community Wide Survey | Phase 3 Deliverables Refinement | System Frameworks Outlined
-
Implementation
February
Phase 5: Actionable Recommendations
Draft Report | Shared Vision Plan | Outline Roles & Responsibilities | Civil & Actionable Recommendations | Phasing, Development, Zoning Strategy
-
Communication
March
Phase 6: Final Packaging & Approvals
Final Report Delivery | Follow Up & Debrief Stakeholders | Launch Project Plan
In the News
Contact
Community Reps
Stephanie Brown
Janice Damanze
On-Site Office
813.407.7943
3522 North Avon Ave.
Tampa, Florida 33603


